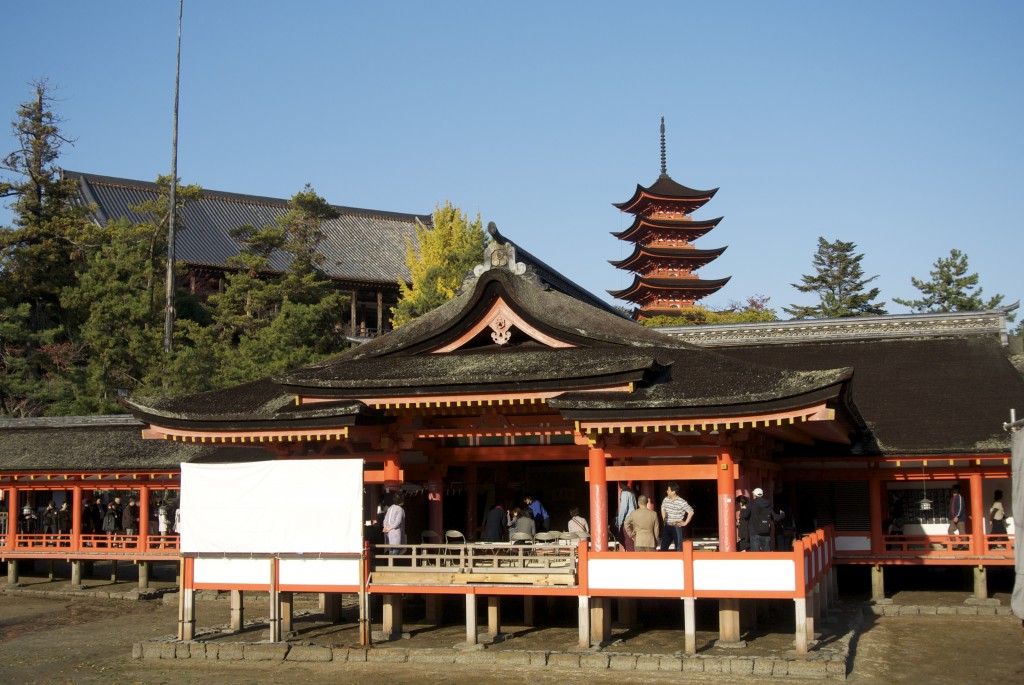
Itsukushima Shrine - traditionally shrines are measured by 'bays'
This is part 7 of an ongoing series about shrine history and structures extracted and abridged from Joseph Cali and John Dougill’s Shinto Shrines. Here the focus is on building characteristics.
****************************************************************************
Measurements: The traditional Japanese measurement system (shakkan-ho) came to Japan from China. The metric system was adopted in 1924 but the old system is still used in traditional building. Shrines are usually measured in bays (ken), with a bay being the distance between two columns.
The actual measurement of one bay varies according to age, location, and custom. Excavations of Heian-period Kyoto show a bay having a span of 9.8 feet (from center to center of the pillar), whereas in the Edo period a bay measured about six feet—where it has remained to this day. The extremely large bays of Izumo Taisha measure about eighteen feet, but they are exceptional for shrines.
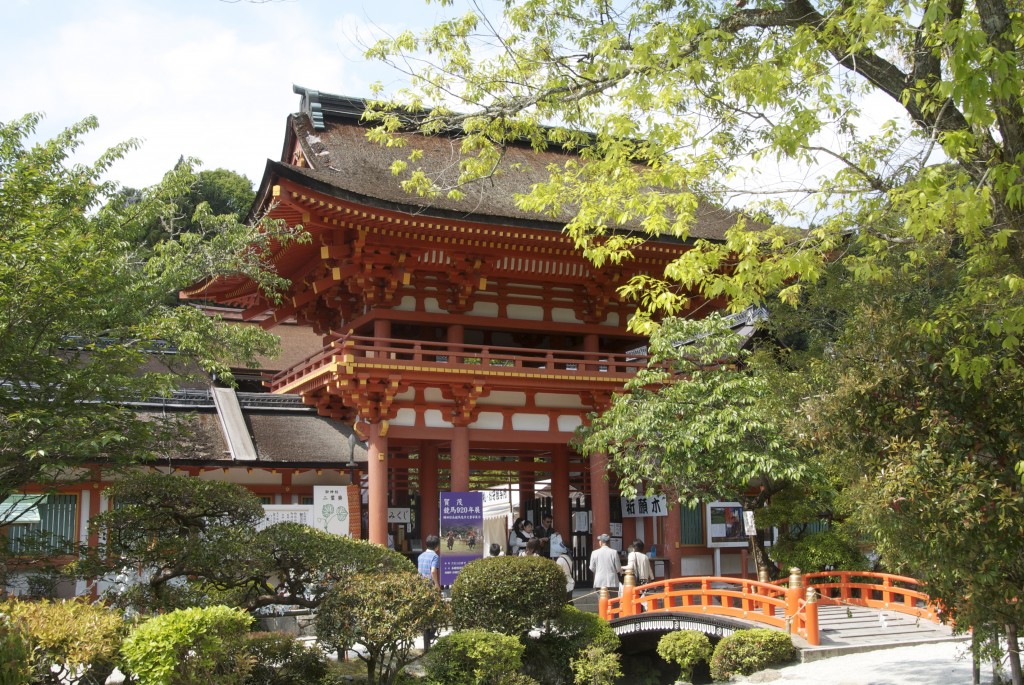
Kamigamo Shrine in Kyoto is one of the few to still practise the 20-year renewal, though these days restricted mostly to repairs
Wood construction: Japan is noted for its Hinoki Cypress(Chamaecyparis obtusa), which have provided most of the wood for both shrine and temple construction over the centuries. The structures all use post-and-lintel construction with cut and fitted joints. The use of nails or glue is limited.
Some shrine types have the main pillars planted directly in the ground. Most shrines since the eighth century have pillars resting on stone bases, as do Buddhist temples. Infill walls may be wooden board or clay and plaster over bamboo lath.
Periodic rebuilding: Shikinen sengu means a periodic rebuilding of the shrine. The period is often fixed at twenty or twenty-one years, but it varies by shrine. The reasons for the rebuilding are ritual renewal to maintain purity; the natural deterioration of wood construction (especially where pillars are planted directly in the ground); and the need to train new carpenters in the ancient building techniques before the older carpenters die off (however, temples did not follow the custom, which seems to lend weight to reasons of ritual purity).
The most famous such rebuilding is that of Ise Jingu, the preeminent shrine of Japan. Though many shrines that once underwent this renewal process are currently designated Important Cultural Properties and are only repaired, not rebuilt, Ise Jingu still observes a twenty-year rebuilding cycle. It has been carried out since the seventh century, uninterrupted except for a hundred-year interval between the fifteenth and sixteenth centuries. (Some of the 125 structures at Ise are rebuilt at twenty-year intervals, while others are rebuilt every forty years or as need be.)
Painted or unpainted: It is widely thought that shrines are made in unfinished wood and temples are painted, but this is incorrect. Both can be found in unfinished or polychromed wood. Where paint is used, a vermillion or cinnabar red generally predominates. Toshogu shrines tend to have the most ornate polychroming. Certain types of shrine building are never painted (and probably never were). Shinmei- and taisha-zukuri are two such styles.
Roof types: There are several roof types, surfaced in one of a number of materials: straw; kaya (miscanthus); cypress bark; cedar or other wood shingle; copper shingle; copper tile; and at a later date ceramic tile. (Tile is used primarily in temple construction.)
Roofs are always gabled, and one of the most common types is the irimoya-zukuri (hip-and-gable style). The other common style is called nagare-zukuri and is essentially an asymmetrical gable, with one side extended to cover the stairway on the entrance (front) side.
Key features: False A-shaped dormers called chidorihafu are a common feature on shrines, especially on the haiden from the sixteenth century onward. They are generally featured on the front side, in the center of the roof. Below them is often found a curved-bargeboard roof feature called a karahafu. It is usually on the edge of the roof directly over the entrance.
Chigi and katsuogi: These are the most distinctive markings of Shinto shrines, though they only appear on some building types. Chigi are forked finials supporting the ridge board and extending past the ridge to form a V shape above the roofline, or sitting on the ridge to form an X shape. They are thought to be the remnants of the roof brace poles that were lashed together with rope in ancient construction styles. Today they are usually symbolic additions that sit on top of the roof ridge at each end. The direction of the cut at the end of the chigi may indicate the presence of a male or female kami—a vertical cut indicating a male, and a horizontal cut indicating a female.
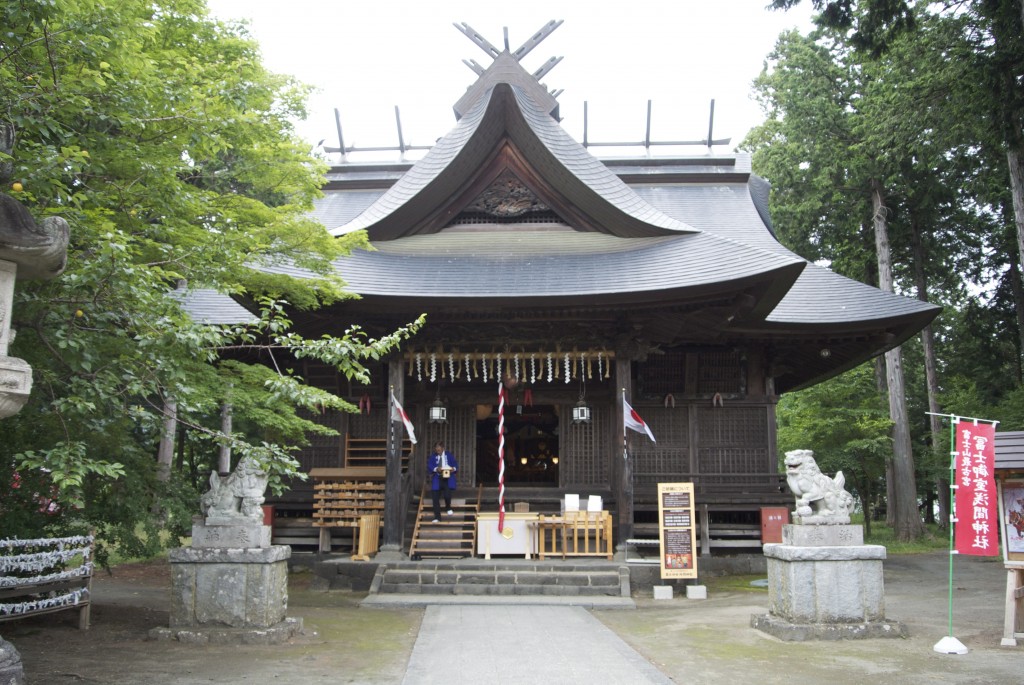
The distinctive chigi on the roof are characteristic of certain styles of shrine building
Katsuogi are log-like forms that sit on top of the roof ridge, perpendicular to it; they usually number five or six, but there may be as few as two or as many as twelve. The katsuogi (so named because they resemble dried katsuo bonito) once served to help weigh down the ridge and hold the straw roof in place. But at least by the fifth century, they also became decorative elements adorning the emperor’s palace, according to an entry in the Kojiki relating to Emperor Yuryaku (r. 456–79).
Emblems: Most shrines sport a crest that is a representation of either the enshrined kami, the clan that founded the shrine, or the shrine’s status. They are generally round marks with some type of pattern within, such as the hollyhock of the Kamo shrines, the yatagarasu three-legged crow of the Kumano shrines, or the chrysanthemum of shrines associated with the imperial court. An emblem common to many shrines is the mitsu tomoe representing the division of heaven, earth and man.
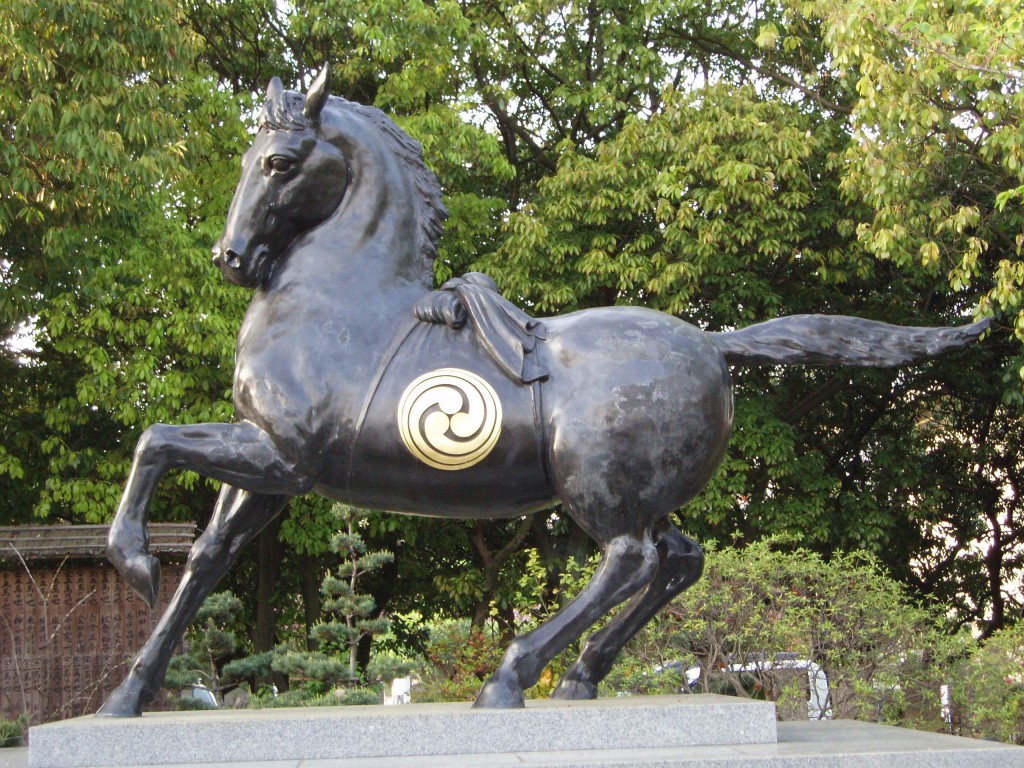
Mitsu tomoe emblem on a Hachiman horse statue
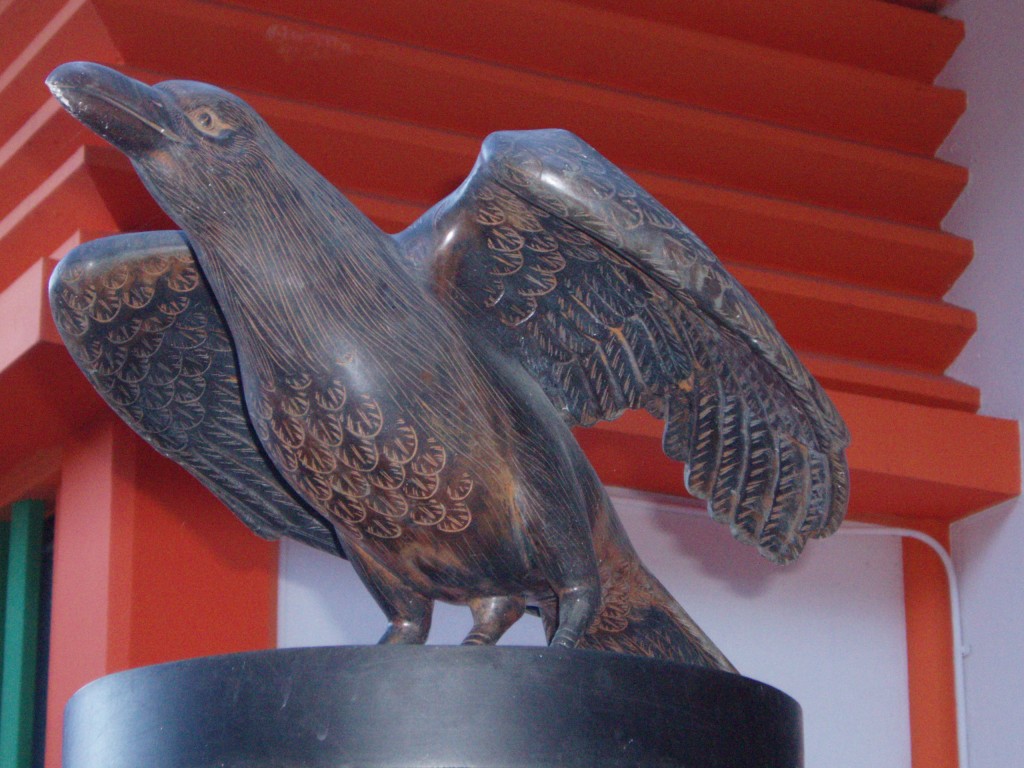
The yatagarasu (3 legged crow), emblem of the Kumano shrines

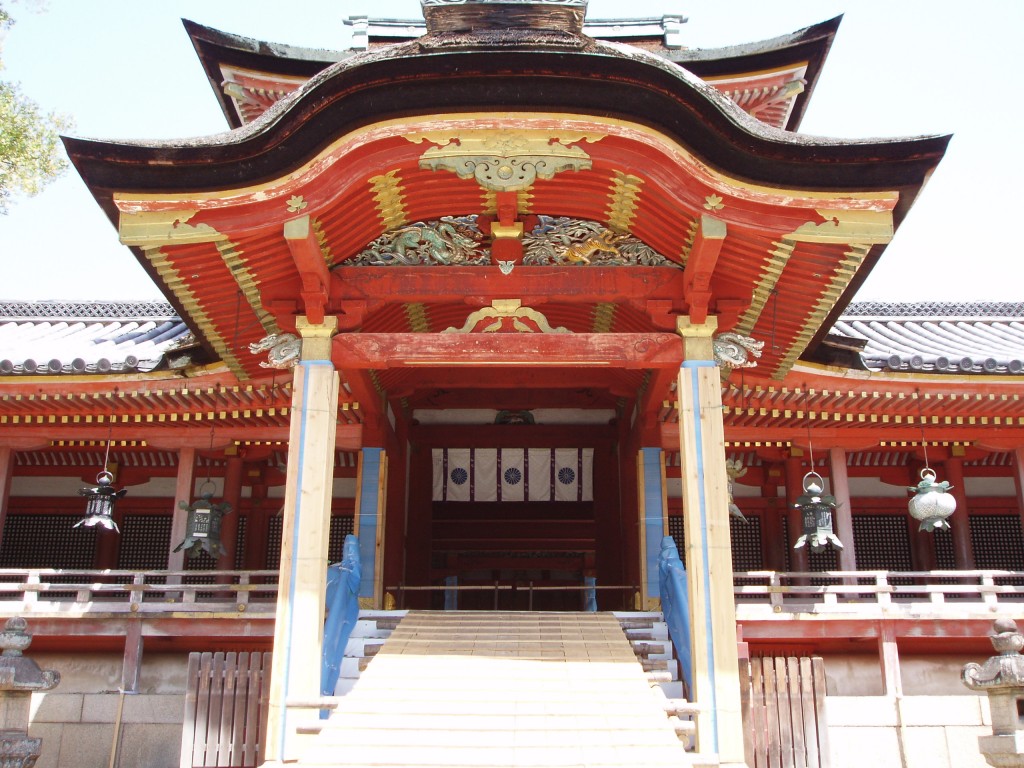
Leave a Reply