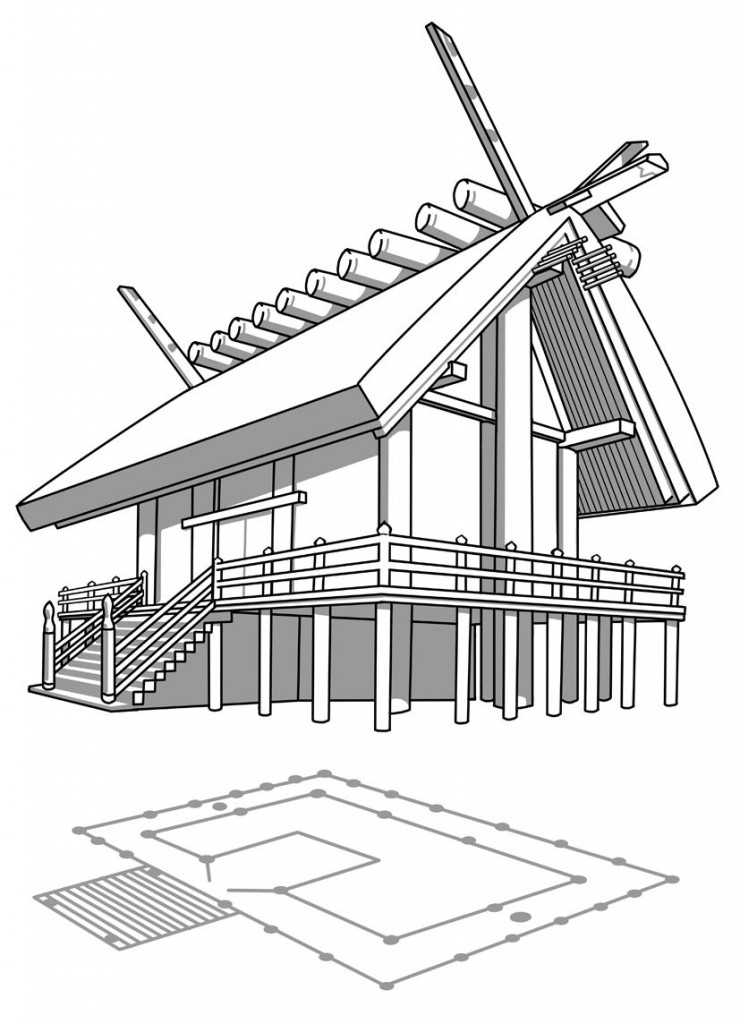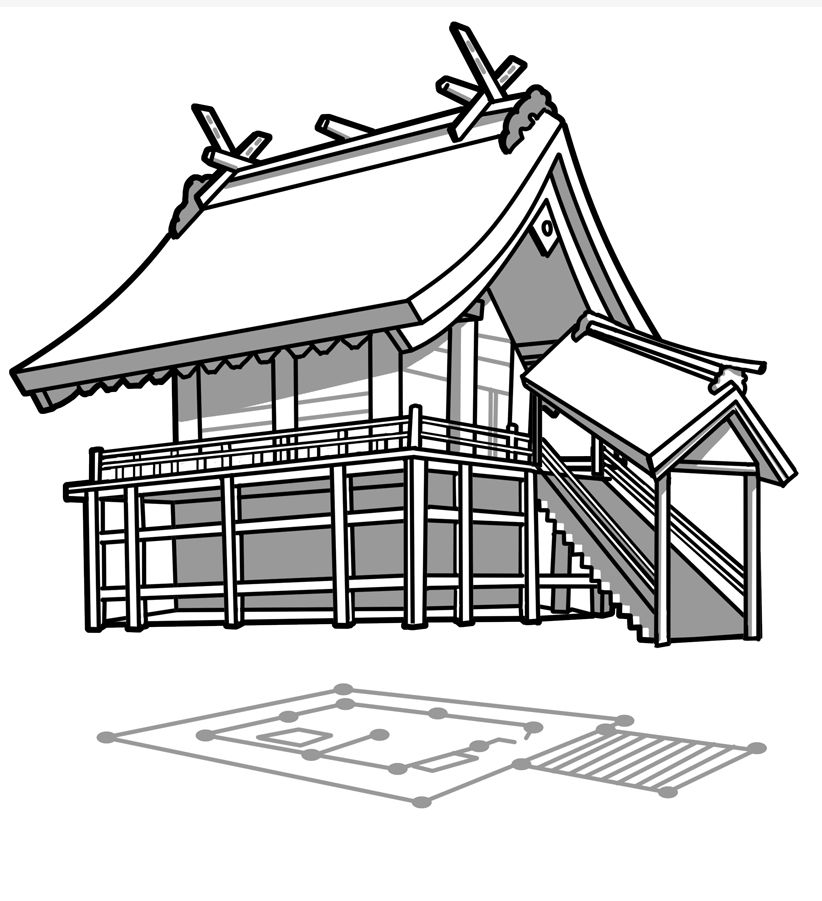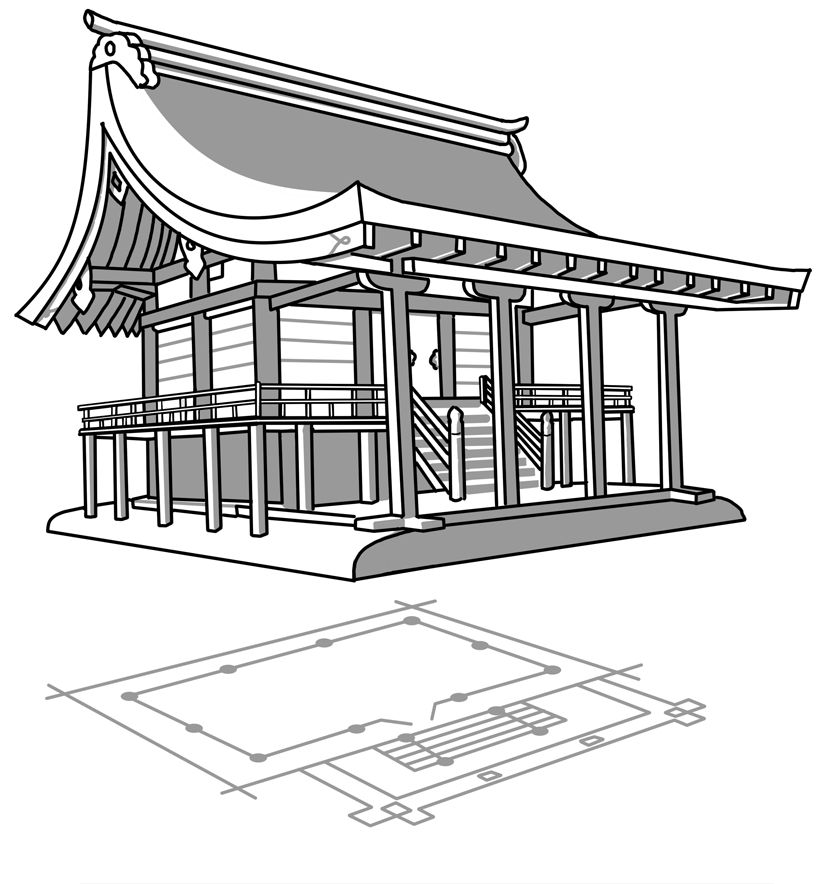The following is an abridged extract from Shinto Shrines by Joseph Cali and John Dougill, published by the University of Hawaii Press. The illustrations are by Geoff Cioti.
*********************************************************
Building types
While there are a number of building types, they fall into two categories. The first is a generic type not necessarily associated with any single shrine. The second is usually named after the shrine where the style originated. The second category may extend to no more than a handful of shrines in the same geographic location.
 Shinmei-zukuri: A type of construction associated with the rice storehouse and dating from the Yayoi period. A decorated bronze mirror from the fourth century depicts a similar style of building. It is a structure raised on stilts, with the floor level several feet above ground. It uses round wooden pillars between which boards are laid horizontally to form the walls.
Shinmei-zukuri: A type of construction associated with the rice storehouse and dating from the Yayoi period. A decorated bronze mirror from the fourth century depicts a similar style of building. It is a structure raised on stilts, with the floor level several feet above ground. It uses round wooden pillars between which boards are laid horizontally to form the walls.
The wood is unpainted but copper or gold-plated hardware is used. There is a gabled roof that extends beyond the walls on all four sides. The roof is finished with katsuogi and chigi that form a V above the roofline.
The entrance is in the center on the non-gabled side, under the eaves, reached by a steep wooden ladderlike stair. There are no other doors or windows. On the gabled side, one pillar extends from the center of the roof ridge down to the ground, exterior to the wall. The pillars are buried directly in the ground.
At some point, the architecture of the storehouse became the model for this style of shrine. The chief example is Ise Jingu in Mie Prefecture.
 Taisha-zukuri: A type of honden building that probably derived from the house (miya) of the village headman, who was responsible for performing rites for the kami.
Taisha-zukuri: A type of honden building that probably derived from the house (miya) of the village headman, who was responsible for performing rites for the kami.
The basic style is considered one of the oldest building types. It has a symmetrical gable roof with the gable on the front. The building is two-bays wide with the entrance in the front-right bay.
The left bay has shitomido doors that are split horizontally with the upper half hinged at the top and opening upward, while the bottom half is removable. A veranda encircles the building, and stairs as wide as the entrance lead to ground level.
Another characteristic of the style is the gabled roof over the stairs, which follows its steep angle. The chief example of the style is Izumo Taisha in Shimane Prefecture.
 Nagare-zukuri: This is probably the most common style of honden construction, found all around the country. The name means “flowing style,” and it is characterized by an asymmetric, upward-curving, gabled roof. The “flowing” roofline gives the style its name. The entrance is always in the center of the non-gabled side, and the roof there extends well past the wall to cover the veranda. It creates a full-width portico, sometimes with additional square pillars going from ground level up to the extended roof to support it along the eave (especially where the center section has been further extended to cover the stairs). A veranda wraps around three sides. A variation called ryonagare-zukuri has an extended roof on both front and back sides.
Nagare-zukuri: This is probably the most common style of honden construction, found all around the country. The name means “flowing style,” and it is characterized by an asymmetric, upward-curving, gabled roof. The “flowing” roofline gives the style its name. The entrance is always in the center of the non-gabled side, and the roof there extends well past the wall to cover the veranda. It creates a full-width portico, sometimes with additional square pillars going from ground level up to the extended roof to support it along the eave (especially where the center section has been further extended to cover the stairs). A veranda wraps around three sides. A variation called ryonagare-zukuri has an extended roof on both front and back sides.

Leave a Reply